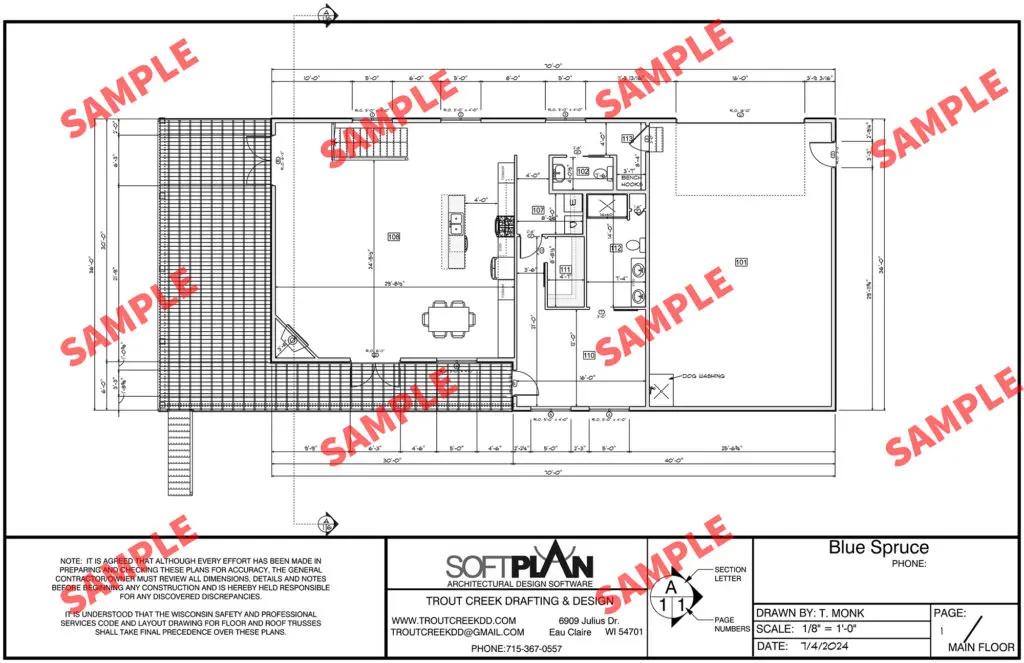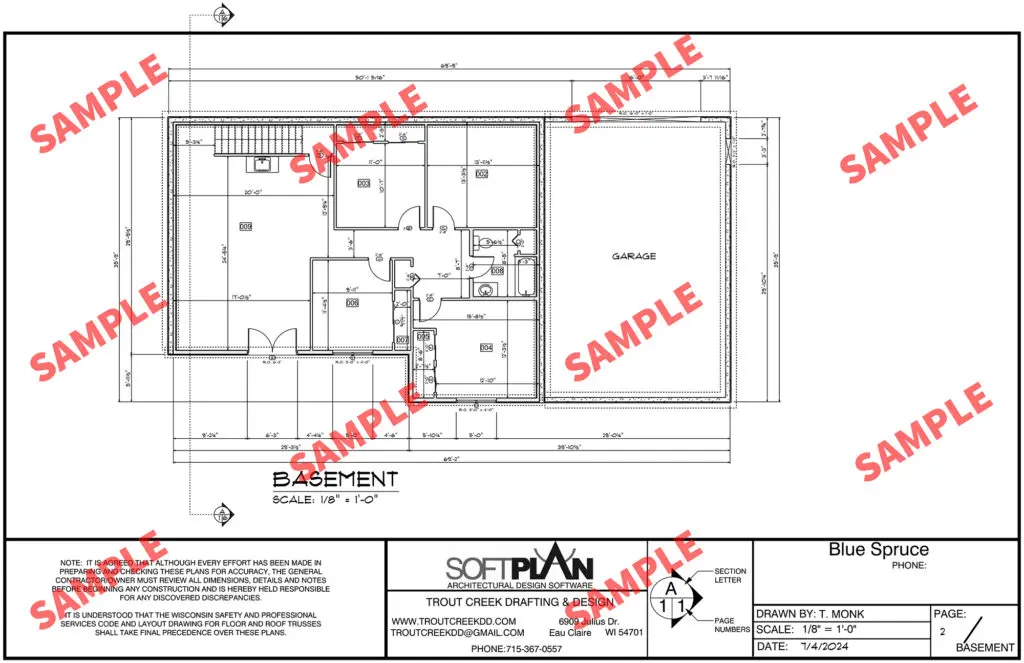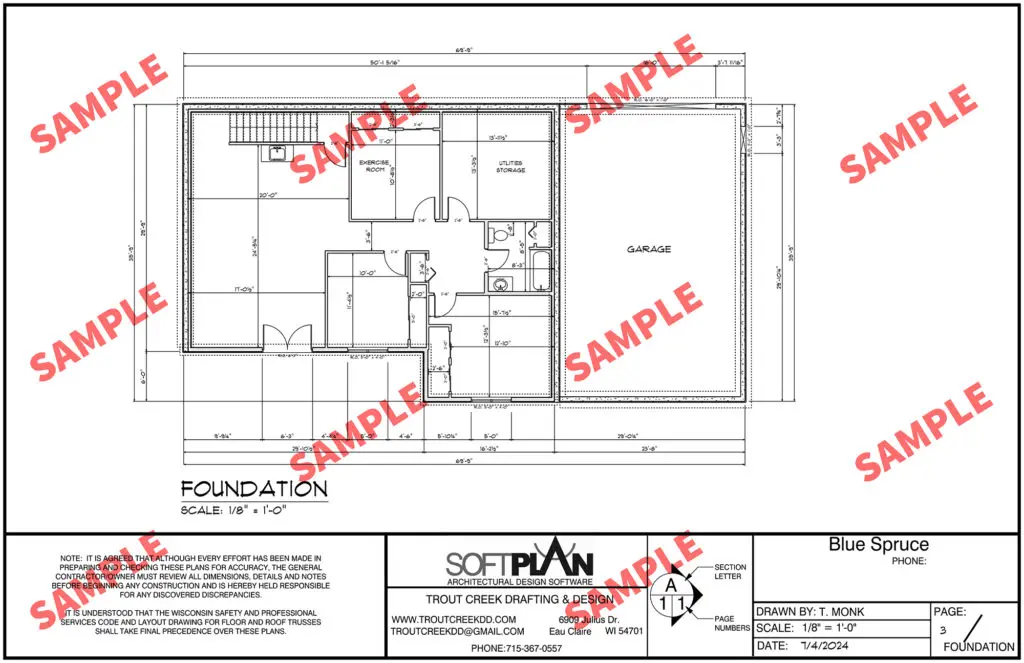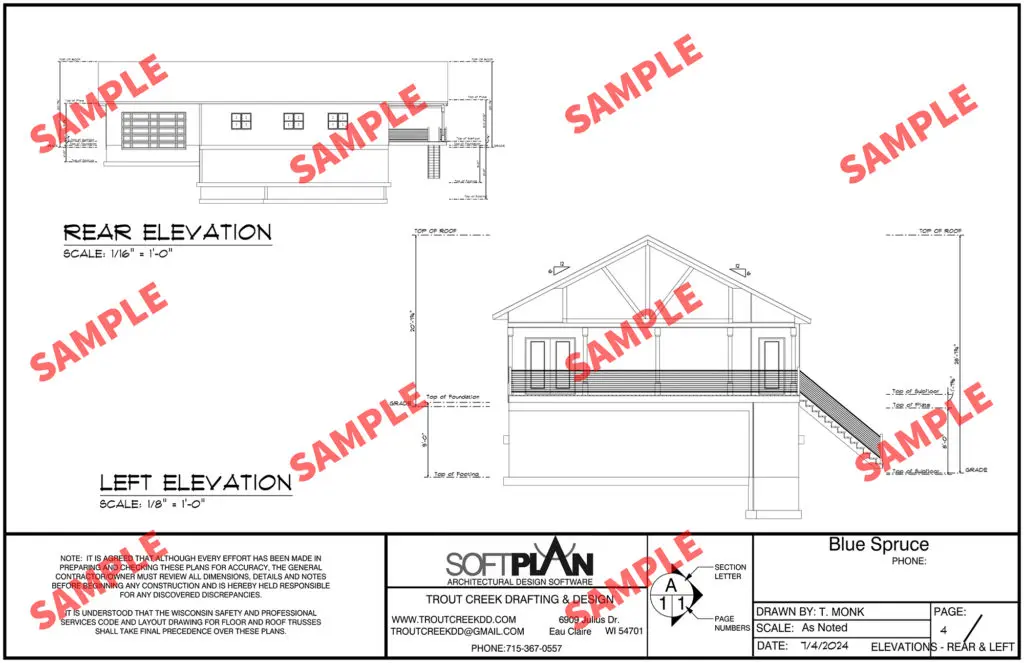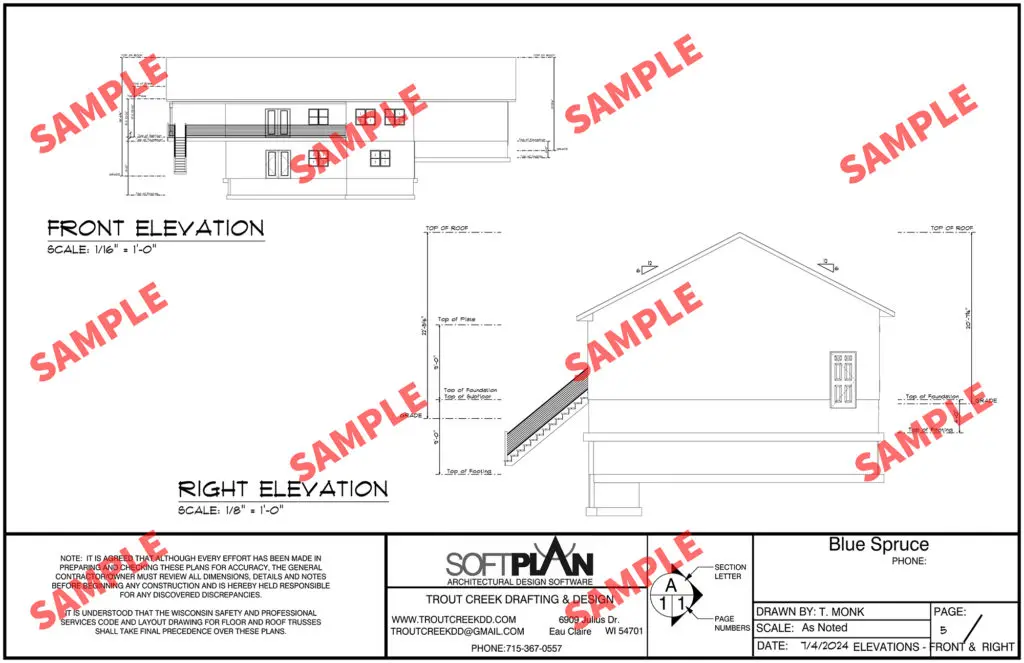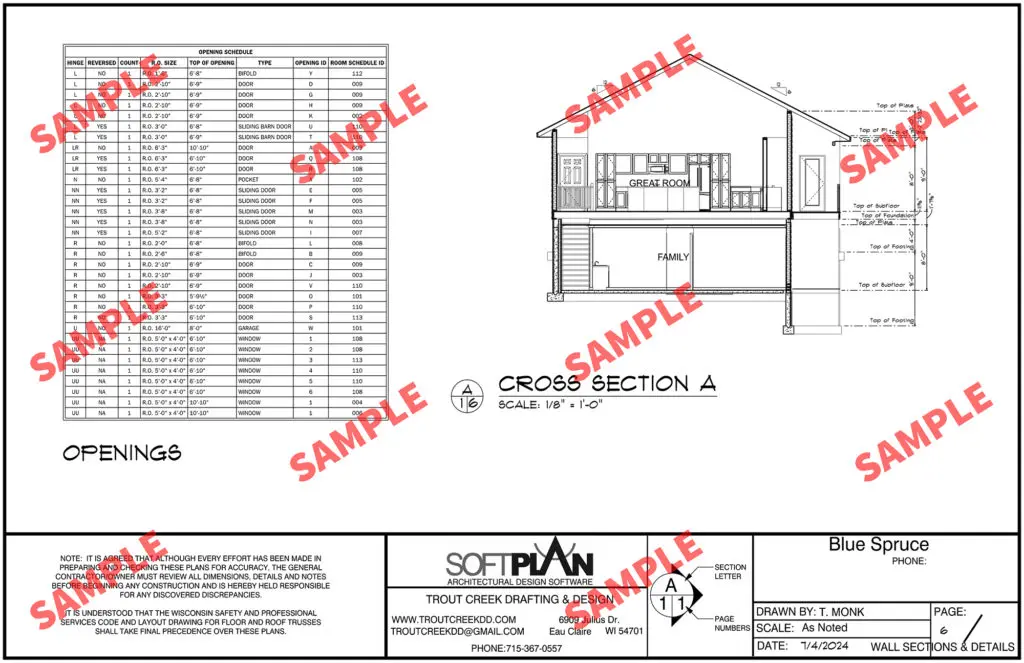Pre-Drawn Designs
Browse our expertly designed, ready-to-build house plans and find the perfect home for your lifestyle. Start your dream project today with ease and confidence.
Ready-Made Plans For Your New Home
Explore our collection of expertly crafted, ready-to-build house plans designed to fit a variety of lifestyles and preferences. Each plan has been carefully developed with an emphasis on functional living spaces, aesthetic appeal, and modern design trends. Whether you're looking for a cozy home for your family or a spacious layout for entertaining, our pre-drawn plans provide the perfect starting point for your dream home.
With a range of architectural styles and options, these plans are ready for you to bring to life. Browse our selection and find the perfect fit for your needs. Each plan includes detailed specifications, floor plans, and essential information to help you make an informed decision. When you're ready, purchasing your plan is easy, allowing you to start building your future home with confidence.
Pre-Drawn Plan 1
Pre-Drawn Plan 2
Pre-Drawn Plan 3
Pre-Drawn Plan 4
See what’s included with our plans
Preview an example package that includes sample floor plans and 3D renders, designed to make your project a success.
Preview Example of Pre-drawn Plans
Click the X in the top right-hand corner to return to the previous page.
What is included in the purchase of a pre-drawn house plan?
When you purchase a pre-drawn house plan, you'll receive detailed floor plans, elevations, and construction specifications needed for building.
You can view a sample of our what you receive with our pre-drawn plans here
Do the plans include everything I need to start construction?
The plans provide detailed layouts and construction specifications, but you'll still need to hire a licensed builder or contractor to complete the work. Some additional engineering may also be required based on your site location and local requirements.
How do I purchase and download a plan?
Once you’ve selected a plan, fill out the contact form on that plan. We will reach out to you to finalize the details and payment, followed by providing you with the plan files. From there, you can easily share them with your builder or contractor.
All rights reserved.

